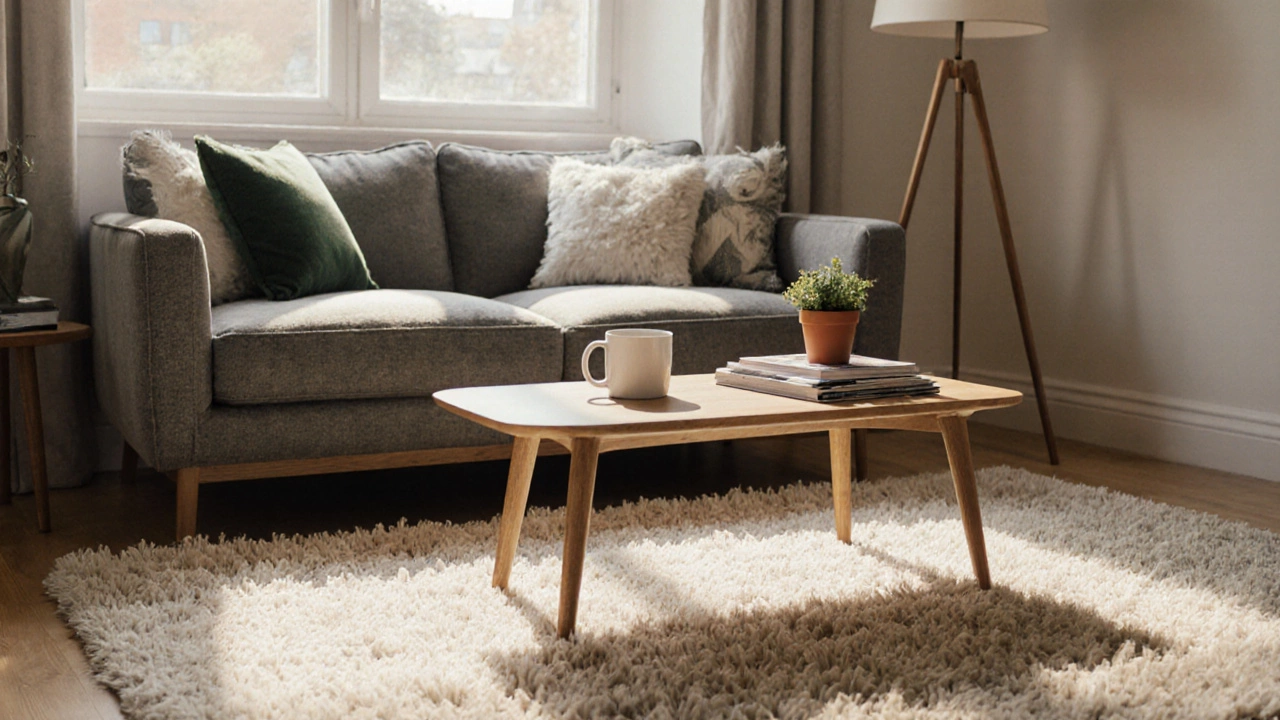Furniture Layout: Practical Tips for Smart Room Arrangement
When planning Furniture Layout, the process of arranging pieces to balance function and style in a room. Also known as room arrangement, it guides how you move from a cluttered space to a welcoming one. Understanding Living Room Layout, the way sofas, chairs, tables and media are positioned to create flow is the first step, followed by specific decisions about Sofa Placement, where a couch sits relative to walls, traffic paths and other furniture. Below you’ll see how these ideas link together and why they matter for every home.
Key Concepts in Furniture Layout
Every good layout starts with a clear focal point. In most living rooms the focal point is the TV, a fireplace, or a large window. Furniture layout therefore requires you to map the focal area first, then work outward. For example, if the TV is the centerpiece, you’ll need to decide the TV Wall Mount Height, the optimal eye‑level measurement that reduces neck strain and enhances viewing comfort. Once height is set, you can chart the viewing distance and arrange seats accordingly.
Next, consider traffic flow. Imagine a walk‑through from the doorway to the coffee table: you should have at least 30‑36 inches of clearance. This rule ties directly to Coffee Table Size, the dimensions that fit comfortably between seating without crowding legs. A round table of 36‑40 inches works well in tighter rooms, while a larger square piece suits open plans. Measuring the space first prevents the common mistake of buying a table that blocks pathways.
Another often‑overlooked factor is zone creation. If your open‑plan area serves both dining and lounging, use rugs, lighting, or shelving to define each zone. Placing a bookshelf against a wall can act as a visual divider while still offering storage. Remember, Bookshelf Placement, the strategic location of storage units to avoid wall damage and maintain balance should respect the same clearance rules used for seating.
When you have a corner sofa, decide if it faces the room’s main traffic flow or the focal point. A left‑hand facing corner sofa, for instance, can free up a wall for media equipment while still offering ample seating. Pair it with a slim side table and a floor lamp to create a cosy reading nook without sacrificing the central layout.
Budget also plays a role. Knowing how much to spend on a wardrobe or a new couch helps you prioritize pieces that support the overall layout. A well‑chosen wardrobe can double as a room divider, especially in smaller apartments where built‑in closets are rare. This ties back to the idea that storage solutions should complement, not compete with, the seating arrangement.
Finally, test your plan. Sketch a quick floor plan on graph paper or use a free online tool. Move virtual pieces around until the flow feels natural. If a piece feels cramped, swap it with a smaller alternative or shift the focal point. This trial‑and‑error approach mirrors the real‑world process of arranging furniture and ensures you avoid costly mistakes.
Ready to see how these principles work in real examples? Below you’ll find articles that dive into coffee table shapes, sofa lifespan, DIY TV mounting, and more—each one showing a piece of the larger furniture layout puzzle. Use them as a toolbox to fine‑tune your own space, whether you’re redecorating a single room or planning a whole home makeover.
Do You Need a Coffee Table in Your Living Room? Pros, Cons & Smart Alternatives
Explore whether a coffee table is essential for your living room, weighing its pros and cons, and discover space‑saving alternatives that fit modern interiors.
View more