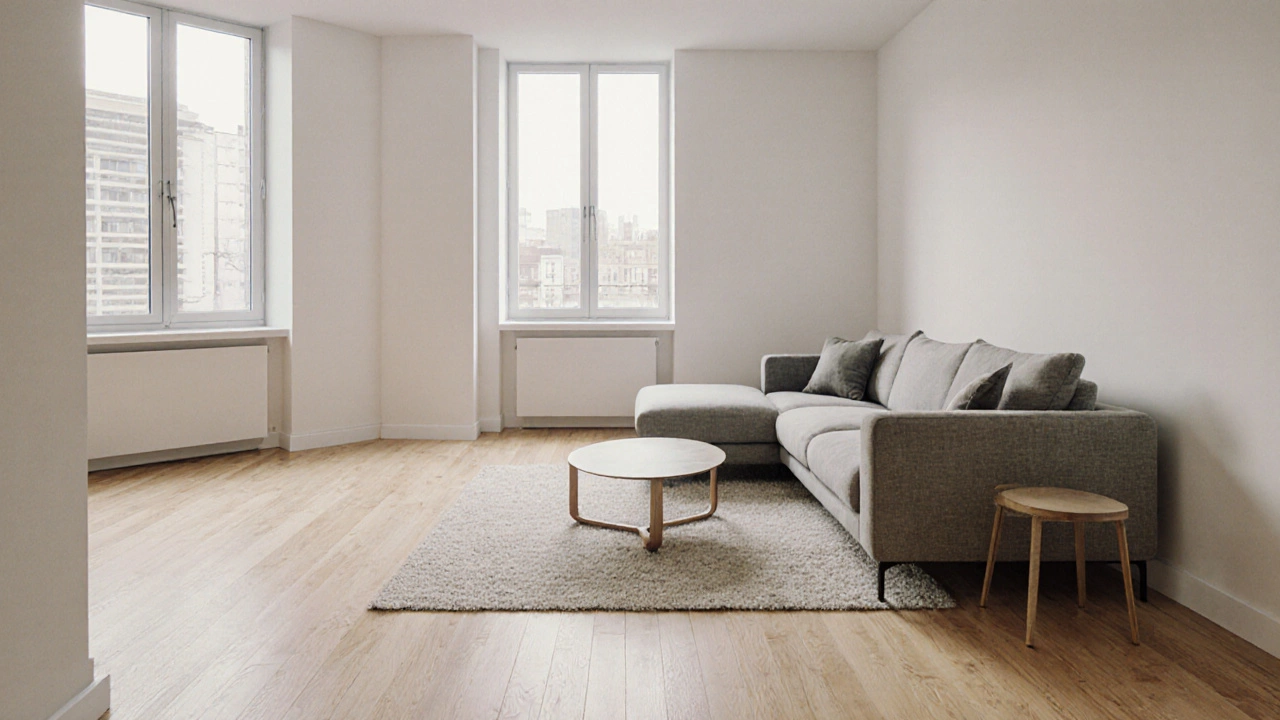Space Planning: How to Make Every Inch Work
When working with Space Planning, the process of arranging furniture and décor to maximize functionality and flow in a room. Also known as interior layout, it helps you use every square foot efficiently.
Effective Furniture Layout, the strategic placement of seating, tables, and storage pieces is the backbone of good space planning. It determines how people move, where conversation zones form, and which areas feel open or cramped. A well‑thought‑out layout considers traffic pathways, sight lines, and the balance between large focal pieces and smaller accessories. When you match the layout to the room’s purpose—whether it’s a family hub or a quiet study—you create a space that feels natural and inviting.
Accurate Room Dimensions, the exact measurements of walls, ceilings, and openings are essential for any space‑planning project. Measuring twice and sketching a simple floor plan lets you test different furniture arrangements without heavy lifting. Tools like laser measurers or smartphone apps turn the process into a quick, error‑free step. Knowing the true size of a room also reveals hidden opportunities, such as fitting a slim console behind a doorway or using a corner nook for a cozy reading spot.
Smart Storage Solutions, built‑in or modular units that keep clutter out of sight can dramatically shift how a space feels. When storage is integrated into the layout, you free up floor area for movement and seating. Think vertical shelving, under‑bench drawers, or multi‑functional ottomans that double as hidden compartments. By planning storage early, you avoid the common mistake of letting everyday items dictate the room’s flow later on.
Interior Design, the aesthetic choices that tie together colour, texture, and style plays a supporting role in space planning. A cohesive design palette can make a small room appear larger, while contrasting elements can highlight functional zones. Selecting furniture with the right scale, choosing light‑reflecting finishes, and adding mirrors or strategic lighting all enhance perceived space. When design and layout work hand‑in‑hand, you get both beauty and practicality.
Practical Tips to Boost Your Space Planning
Start with a clear goal: is the room for entertaining, working, or relaxing? Sketch a rough floor plan, then test at least three different furniture layouts before deciding. Measure doorways and windows to ensure pieces can move in and out easily. Prioritise multi‑purpose furniture—like a sofa bed or a storage bench—to keep the footprint low. Finally, finish with a style touch: a bold rug, a statement lamp, or a splash of colour can unify the layout and make the space feel intentional.
With these fundamentals in mind, you’re ready to dive into the collection below. You’ll find detailed guides on budgeting wardrobes, choosing couch alternatives, setting TV mount heights, and many more space‑savvy topics that will help you apply space planning to every corner of your home.
Should You Place a Corner Sofa in the Center of Your Living Room?
Learn when and how to place a corner sofa in the middle of your living room, with space‑planning tips, design tricks, a comparison table, and a practical FAQ.
View more