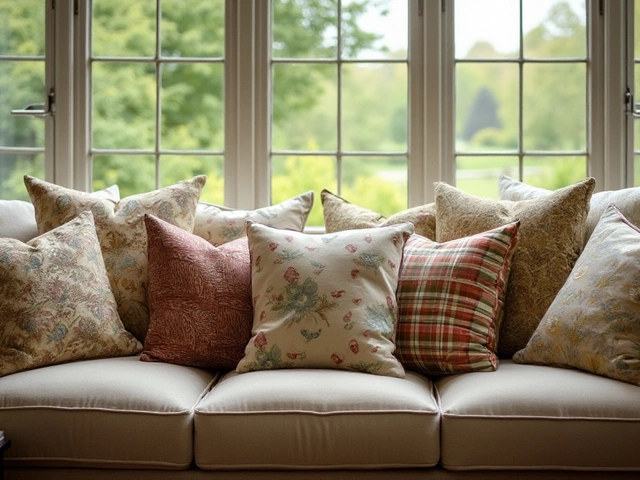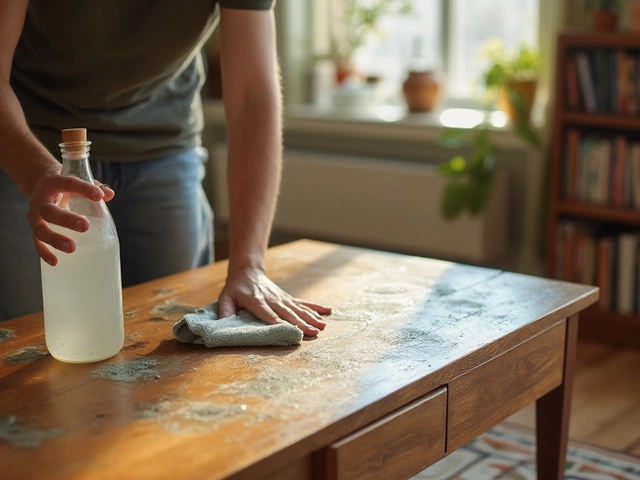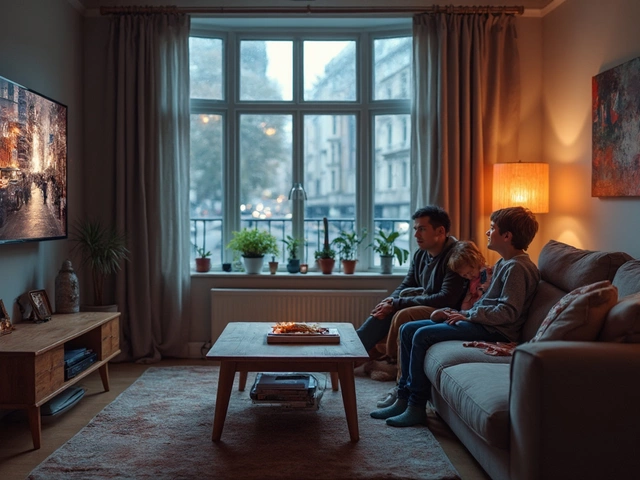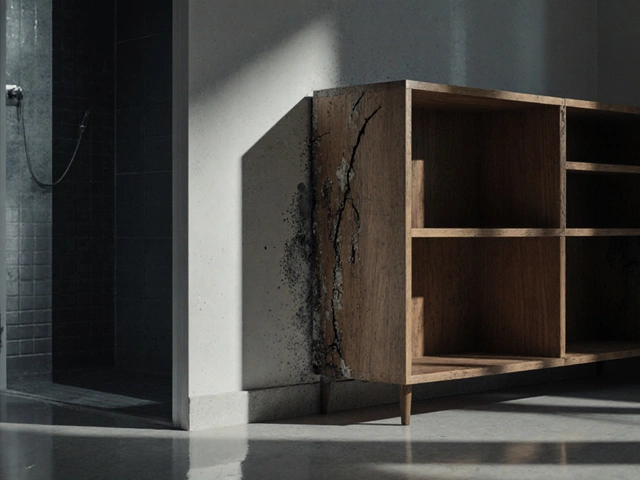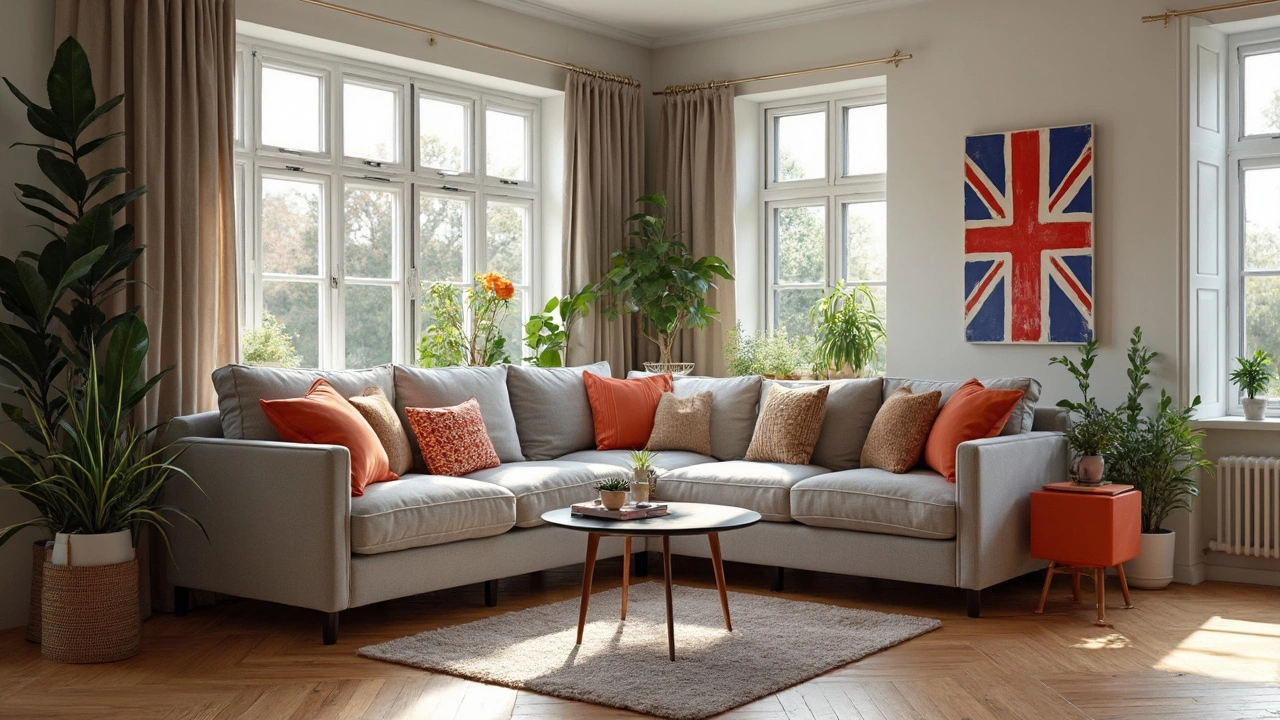 13
Jun,2025
13
Jun,2025
If you've ever wrestled a corner sofa through your doorway only to stare blankly at your living room, wondering where to put it—you're not alone. Corner sofas are awesome for stretching out, fitting more people, and making movie nights extra cozy. But figuring out where they actually belong can get messy, especially if you're worried about blocking windows or crowding walkways.
First things first: measure your space. Seriously, grab a tape measure and check the width and length of both your sofa and your living room. It's way too easy to misjudge this just by eyeballing it. You'll want at least a couple feet of space between the sofa and any walls or doors so you can walk around comfortably. Avoid shoving it somewhere just because it 'kind of fits.'
- Measuring Up: Size and Space
- Classic Placement: Tucked in a Corner
- Floating the Sofa: Open Room Layouts
- Dividing Spaces: Using the Sofa as a Divider
- Facing Focal Points: Fireplaces, Windows, and TVs
- Tips for Tricky Rooms and Odd Corners
Measuring Up: Size and Space
If you skip measuring, you're almost guaranteed to regret it. Grab a tape measure and jot down the exact dimensions of your living room first. Don't just guess or use old floorplans—measure the real thing. Corner sofas (sometimes called sectional or L-shaped couches) can easily eat up way more room than you expect.
Here's a tip: For traffic to flow easily, you need at least 30 inches (about 76 cm) of walkway between the sofa and walls or other furniture. If your living room is tight, look for compact corner sofas that come in around 80 inches (203 cm) on each side. Bigger spaces? Go for longer sectionals—sometimes these reach 120 inches (305 cm) or more per side.
You want your corner sofa to feel like it belongs—not like it’s shoved in for lack of options. Make sure the sofa’s back won’t block light from windows or crowd radiators and power outlets.
Compare different sofa and room sizes easily:
| Sofa Side Length | Minimum Room Width | Minimum Walkway Space |
|---|---|---|
| 80 in (203 cm) | 10 ft (3 m) | 30 in (76 cm) |
| 100 in (254 cm) | 12 ft (3.65 m) | 30 in (76 cm) |
| 120 in (305 cm) | 14 ft (4.25 m) | 36 in (91 cm) |
Try this out: Lay down some masking tape or a few cushions on the floor in the sofa’s shape. This gives you a quick visual of how much space it’ll take up. It’s way better to realize now that it crowds a door than after you’ve hauled it in and tried watching TV sideways.
- Check the path from your entryway to where you want the sofa—measure tight corners and doorways so you don’t run into roadblocks on delivery day.
- Factor in space for a coffee table (about 18 inches or 45 cm from the edge of the sofa) and end tables if you use them.
- If you’ve got an open-plan room, think about leaving even more walk space so people aren’t squeezing around every time they move through.
Classic Placement: Tucked in a Corner
The easiest and most obvious spot for a corner sofa is, you guessed it, right in the corner of your living room. This works well in both small and large spaces, letting you use spots that usually just collect dust or old magazines. It's a classic move for a reason—you make efficient use of a corner that otherwise goes to waste.
Place the longer section of the sofa against the longest wall, and nestle the shorter section along the adjoining wall. This setup instantly makes the room feel more open because you're keeping high-traffic zones clear. It also helps anchor your seating area, which makes arranging other furniture—like coffee tables and side chairs—a whole lot easier.
Here’s how to nail the look and make it work for you:
- Use an L-shaped sofa to fill the corner entirely, with just enough space for curtains or blinds to move.
- Make sure both arms of the sofa are accessible; avoid blocking windows, heaters, or power outlets.
- Try floating a small side table or a standing lamp in the nook behind the sofa if you’ve got extra space left—it’s way better than dead space.
- If the walls behind the sofa feel empty, mount shelves or add artwork above for instant style and better use of vertical space.
Fun fact: Placing a sofa in a corner tends to boost how ‘cozy’ a room feels. Studies on space perception back in 2019 found that people rate corner seating layouts as warmer and friendlier—probably because they bring everyone into the same focal point for conversation or TV.
Floating the Sofa: Open Room Layouts
Sticking your corner sofa against the wall isn’t always the best move, especially in open-plan spaces. Floating your sofa—that is, pulling it away from the walls—can totally change how your living room feels. You get a spot that looks less cramped and feels more inviting. Plus, it’s a real lifesaver if the room doesn’t have obvious spots for big furniture.
Open layouts can be tricky since there aren’t always walls to guide you. The trick is to use your corner sofa to create separate 'zones'—like a TV area, a conversation spot, or even a makeshift office. If your living and dining areas blend together, your sofa can act like a soft divider that organizes the space without needing actual walls.
- Leave space behind: Try leaving 12–18 inches between the back of your sofa and the nearest wall or window. This gives the room some breathing room and makes it feel bigger.
- Rug rules: Anchor your sofa by placing a rug partially underneath it. Ideally, at least the front legs of the sofa should be on the rug. This pulls the sitting area together visually.
- Traffic flow matters: Make sure there’s a clear path to walk around the sofa. You don’t want guests tripping over corners. A good rule is to keep a 30-inch walkway around main pathways.
- Back it up with console tables: If the back of your floating sofa looks awkward, park a low console table behind it with some plants, books, or lamps. It keeps things looking intentional—and bonus storage never hurts.
Open room layouts are getting way more popular. A survey in 2024 found that 67% of new homes feature some type of open-plan living area. But this also means folks sometimes feel lost when arranging things, so the floating method is a game changer—your space feels less boxy and more like a modern hangout spot.
| Open Layout Tips | Recommended Spacing |
|---|---|
| Gap behind sofa | 12–18 inches |
| Main walkway | 30 inches or more |
| Rug placement | Front legs of sofa on rug |
One last thing: don’t be afraid to try out different angles. Floating the sofa at a slight angle can break up the monotony of straight lines and sometimes fits better around existing fixtures. Move it around and see what clicks—you’ll feel the difference instantly.
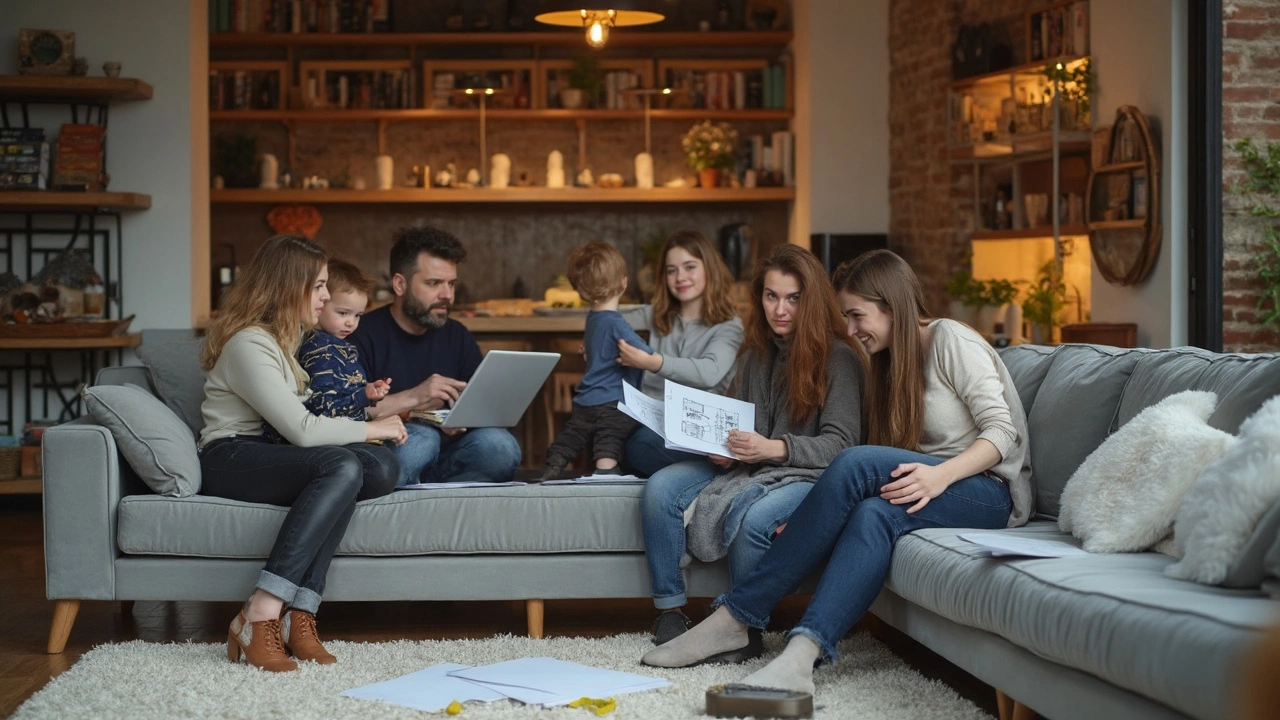
Dividing Spaces: Using the Sofa as a Divider
Open-plan living rooms sound great on paper, but when you actually move in, it’s easy for the space to feel awkward and aimless. That’s where a corner sofa can become a real game changer. Instead of hugging a wall, try floating the corner sofa in the room to help split the space into zones. This gives the area a purpose—one side for relaxing and socializing, the other for eating, working, or even a play zone for kids.
Interior designers point out that this move instantly creates a visual boundary, even if you don’t have any actual walls. So if your living room and dining room run together, your corner sofa can do the heavy lifting of sectioning those off—no renovations needed. Here’s how to pull it off smoothly:
- Line up the back. Place the back of your sofa toward the area you want to separate, like your dining space or entryway. This stops the room from feeling like one big hallway.
- Keep paths clear. Make sure there is enough room for people to walk behind or around the sofa, at least 30-36 inches is ideal, so things don’t get cramped or awkward.
- Create a flow. Use a rug or coffee table to anchor your seating zone. That way, the new "room" actually feels intentional, not like floating furniture that landed by accident.
- Use the L-shape to frame a view. Got a nice window, TV, or fireplace? Angle the sofa so that one side leads eyes naturally to that focal point.
There’s real data behind this trick, too. The National Association of Home Builders says that over 61% of new homes built in the last five years have open-plan living areas, which means this layout hack is more relevant than ever.
| Tip | Benefit |
|---|---|
| Place sofa back toward dining area | Instantly separates living/dining spaces |
| Leave 30-36 inches of walkway | Comfortable movement through both spaces |
| Add a rug under sofa | Makes space feel "claimed" and grounded |
This setup works even in smaller spaces—it's all about making every inch count instead of feeling like your furniture's just lined up around the edges. You don’t have to go full-on interior designer to make this look work. All you really need is a bit of measuring, some trial and error, and the guts to pull your couch away from the wall.
Facing Focal Points: Fireplaces, Windows, and TVs
The way you place your corner sofa in relation to the main features of your living room can completely change how the space feels and works. These features—like fireplaces, big windows, and your TV—anchor the room, so your sofa should work with them, not against them.
If you've got a fireplace, it almost always becomes the center of attention, especially in the colder months. Push one arm of your corner sofa so it runs alongside the fireplace, keeping enough space so nobody feels overheated. This setup lets everyone enjoy the glow while keeping the seating area open for conversations.
Windows add tons of natural light, but placing a sofa right in front can block that light—or worse, mess up the view. Instead, try positioning your corner sofa with its back to a solid wall but at an angle that lets you see out the window. If you have to put the sofa near the window, leave a gap of at least 12 inches so you don’t crowd the curtains or block sunlight.
TV placement usually drives the layout for most living rooms today. The short side of your corner sofa can face your TV straight on, while the longer side runs along a wall or sticks out into the room. This makes sure everyone gets a good view during a Netflix binge, and nobody ends up craning their neck for hours. Tip: For the best viewing, give yourself about 1.5 to 2.5 times the diagonal size of your TV as the distance from the screen to the sofa.
- If you have multiple focal points (like a fireplace and a TV), try angling your corner sofa so it faces both at once. Don’t sweat perfection—the idea is to balance things.
- Use a small swivel chair or pouf to bridge the gap between two focal points if guests want to split up during movie night or parties.
Always do a quick walk-through after moving things around. Check sightlines, sunlight, and walkways. A few inches can make a big difference between a space that’s easy to use and one that feels awkward.
Tips for Tricky Rooms and Odd Corners
Not every living room is a neat little box. Weird walls, bumps, and those random radiators can make sofa placement feel like a puzzle with missing pieces. But it’s totally doable, even if you’ve got angled corners or a layout that seems impossible. Here’s the lowdown on making it work, even if your space is weirdly shaped or just plain tight.
- Corner sofa sections actually shine in rooms with odd angles. Got a weird nook or angled corner? Try tucking the shorter arm into the tightest spot and let the long end float out. That way, you fill dead space while keeping most of the room open.
- Small living rooms are tough, but placing the sofa along two walls uses every inch. Avoid blocking natural paths—if people need to pass through, leave at least 30-36 inches for walkways, which is enough space for most people to move comfortably.
- If your windows are off-center or extra low, push the side of the sofa under the highest part. This keeps your view open and lets in sunlight.
- Dealing with doors that open right into your living area? Park the back of the sofa as a divider. This gives you a cozy zone without closing off the whole room.
- Pipes or radiators in corners? Leave at least 6 inches between the back of the sofa and the wall. Not only will your furniture last longer (no heat warping), but it makes cleaning easier too.
Some people skip the corners altogether and angle their sofa. If you have enough space, floating your sofa at a slight angle (like 30 degrees) toward the TV or fireplace can add a playful vibe and fix those 'what do I do with this gap?' problems. This works well in bigger rooms or with open layouts.
| Common Problem | Fix |
|---|---|
| Awkward radiators or outlets | Keep 6-12 inch gap behind sofa, use for plants or storage baskets |
| Doorways that take up wall space | Float sofa with back toward entrance, create natural 'room' division |
| Slanted or angled corners | Fit shortest side into smallest angle, use long end to anchor main seating |
| Low windowsills | Align the sofa below highest window edge to avoid blocking |
If you’re stuck, sketch the room on paper or use free online room planners. Move your sofa shape around until the placement clicks. There’s rarely just one answer, so play with the options, and remember: every living room has a sweet spot, you just need to find it.
